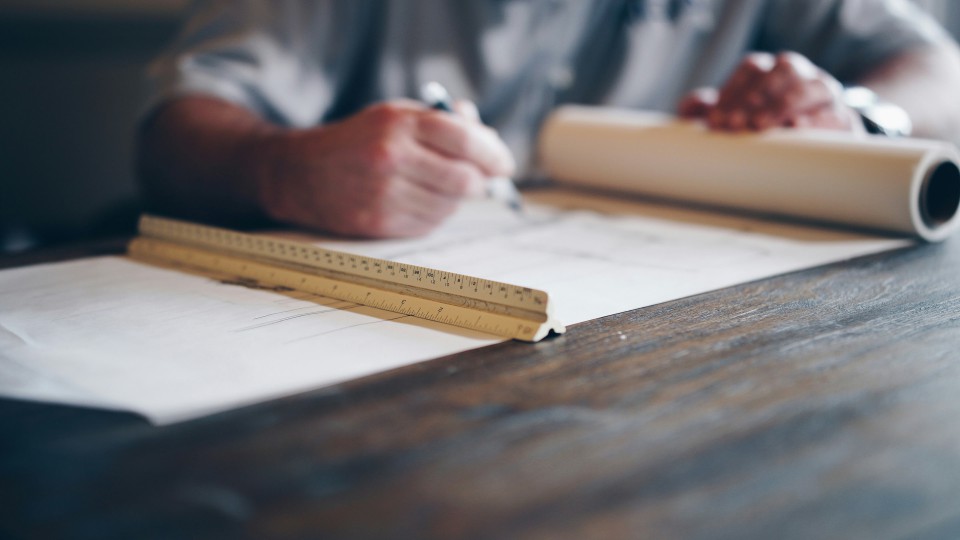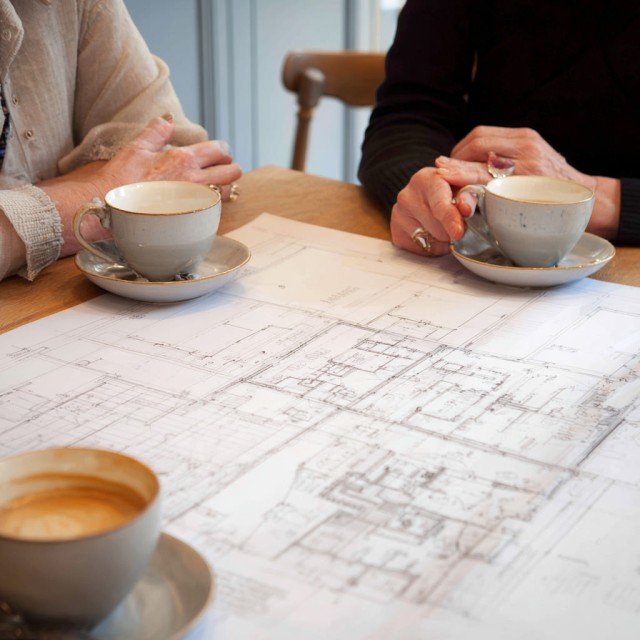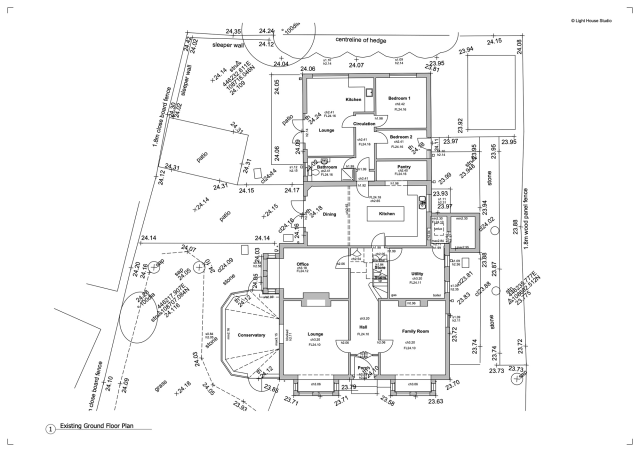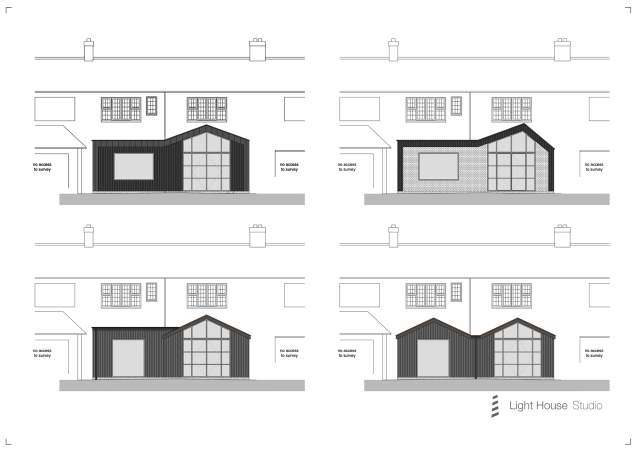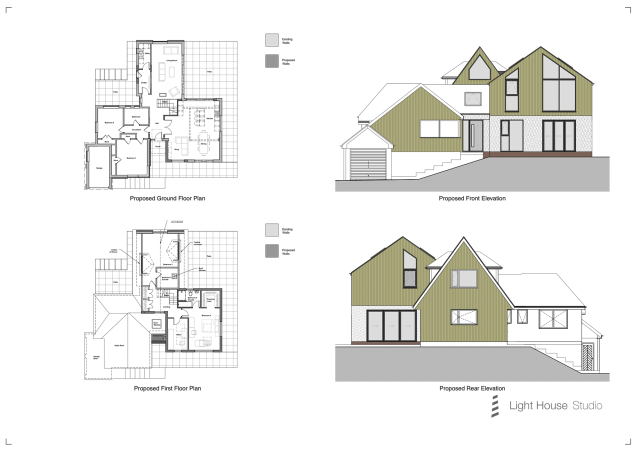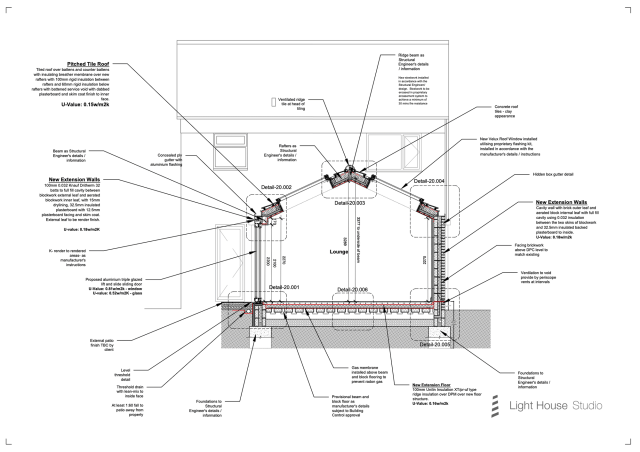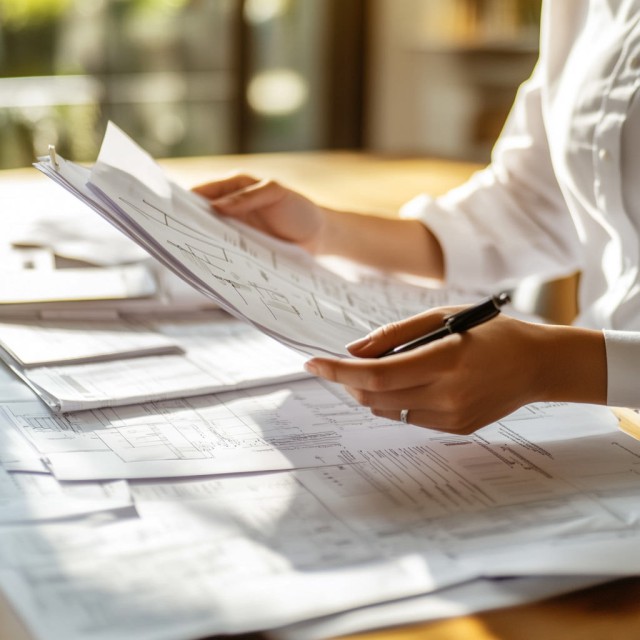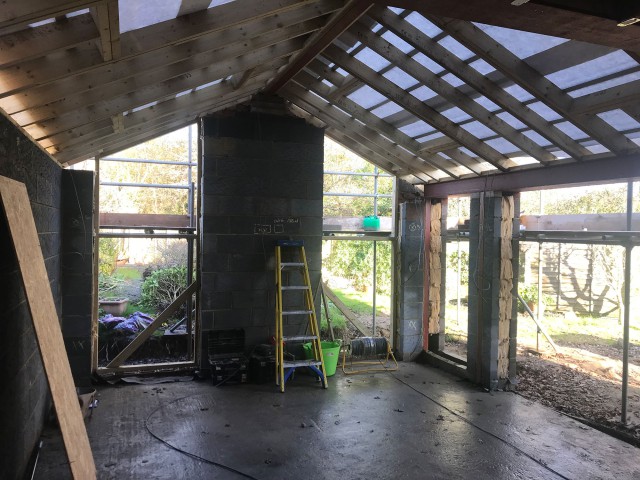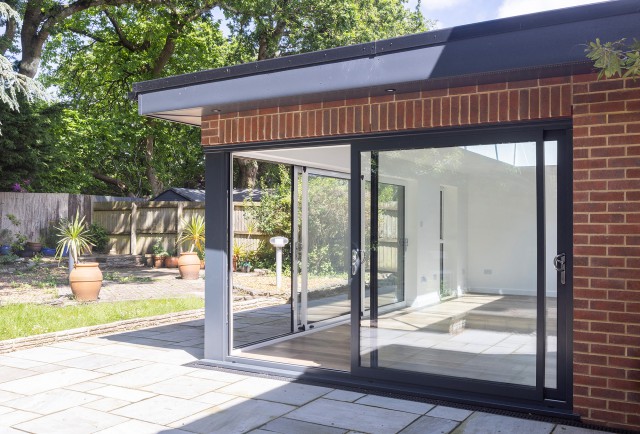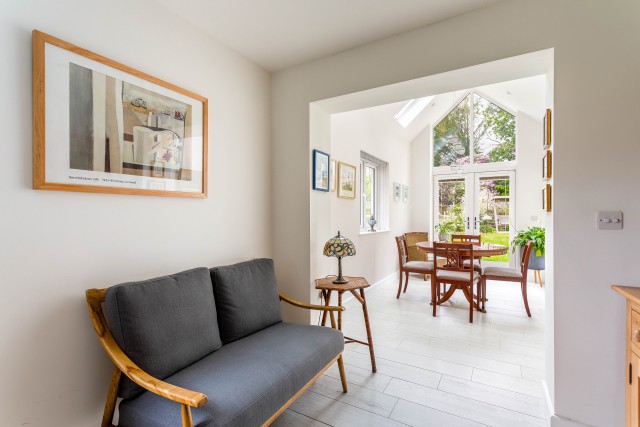Full Architectural Services
For our full architectural service, inspired by the RIBA Plan of Work, our process is clear and structured – outlining all key stages to guide each project smoothly from initial concept to completion. While our framework is strong, consistent and transparent, every project is carefully tailored to the unique needs of each client and site. We collaborate closely with homeowners, developers and makers to deliver thoughtful, contemporary architecture – rooted in place and built to last. Every phase of our work is crafted to support you and your project.
You can find out more about Light House Studio’s process here.
