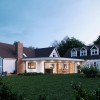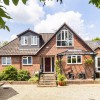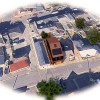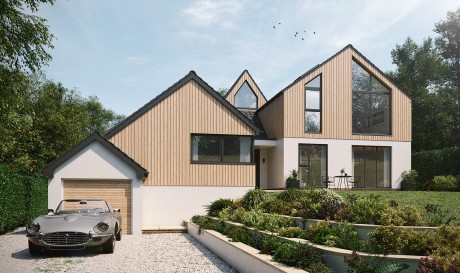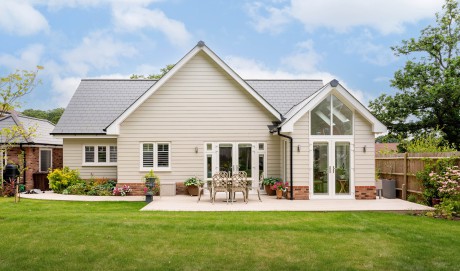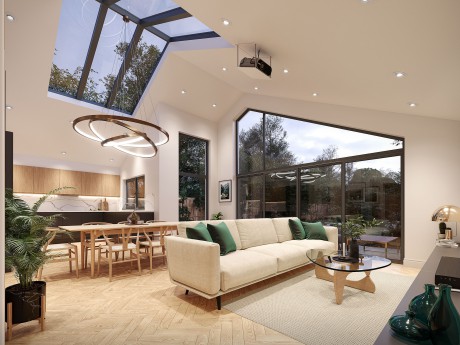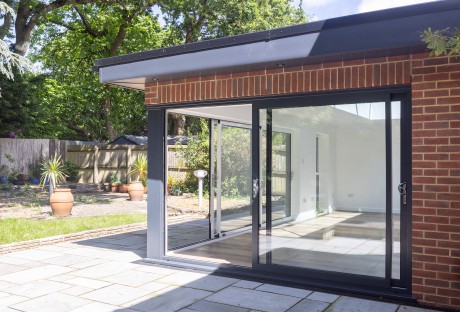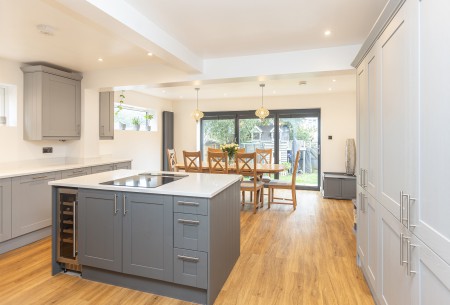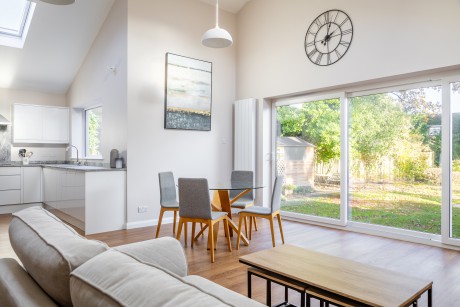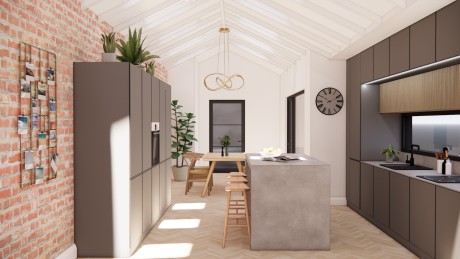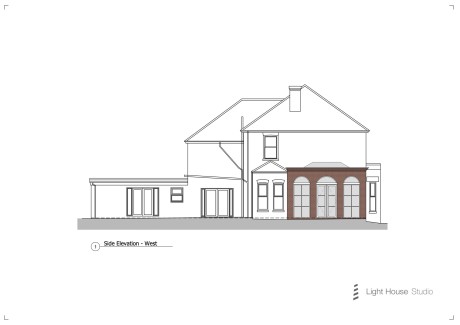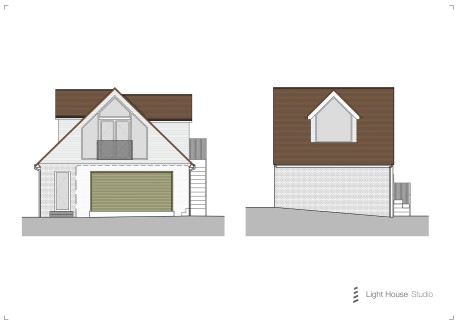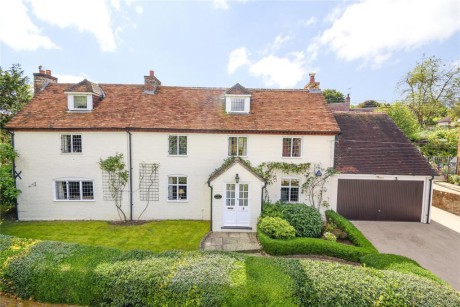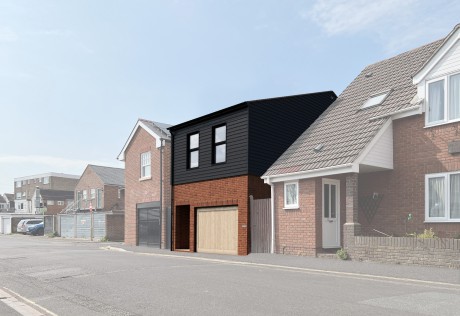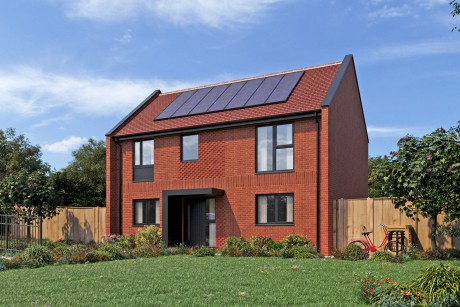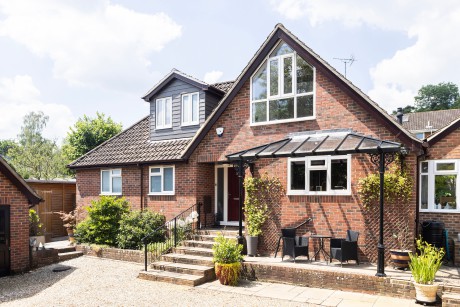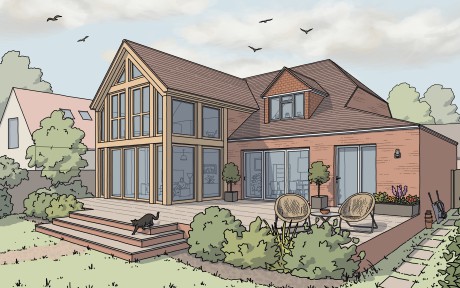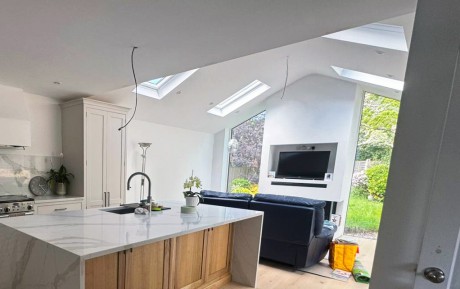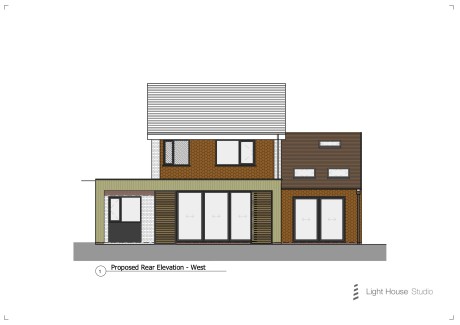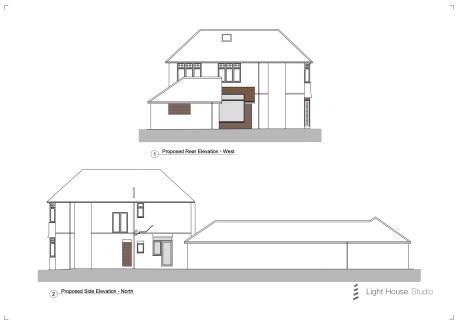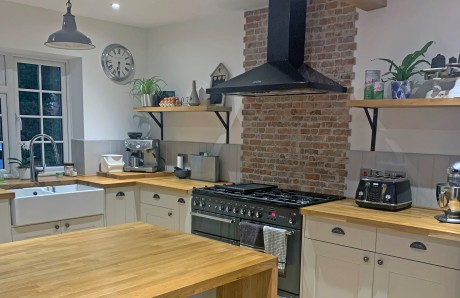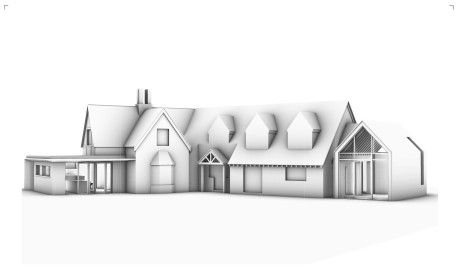
About
Light House Studio designs architecture that’s thoughtful, refined, and rooted in real life.
Light House Studio is a small, independent architecture practice based in the UK. We specialise in residential projects — from reimagining existing homes to designing thoughtful new builds that sit effortlessly within their surroundings.
Our approach is grounded in listening. Every project starts with a conversation — about how you live, what you need, and what inspires you. From there, we create spaces that feel calm, functional, and beautifully considered.
With a focus on quality, sustainability, and clarity in every detail, we guide each stage of the process with honesty and care. The result is architecture that feels natural and enduring — spaces that support life, not distract from it.

Rachael Smith
Meet Rachael, Founder of Light House Studio
Rachael is an ARB architect with over a decade of experience working on residential and community-focused projects across the UK. Before founding Light House Studio, she honed her skills at leading architecture practices where she refined her belief that good architecture starts with empathy — listening first, designing second.
Her work is defined by clarity, restraint, and a sensitivity to both people and place. Rachael brings a calm, collaborative approach to every project, ensuring the process remains clear and enjoyable from start to finish. Whether designing a modest extension or a complete new build, her goal is always the same: to create spaces that feel honest, timeless, and truly lived-in.
When not designing buildings or supporting clients through their project journeys, Rachael enjoys exploring the South coast, socialising with friends or taking relaxing walks near the sea or in the New Forest.

Why LHS?
Why work with us?
Light House Studio is a boutique architecture design studio located on the South Coast, committed to delivering an exceptional bespoke design service. Our focus is guiding clients through every phase of their building project, ensuring that each design is innovative, thoughtful, and aligned with their vision.
With an unwavering commitment to client satisfaction and project excellence, we offer a highly personalised experience that reflects the uniqueness of each individual project.
We place the needs and goals of the client at the heart of every project. This includes thorough consultations to understand specific requirements, preferences, and constraints.
This collaborative approach ensure that your vision is at the heart of every decision and the design evolves in a way that perfectly suits you.
We understand the importance of clarity and openness throughout the entire design journey. By maintaining constant communication, we ensure that you are fully informed at each step, from key decisions, potential risks and any developments.
Your feedback is invaluable, and we actively listen, adapting our plans to exceed your expectations and create a space you will love.
With years of experience and a deep knowledge of industry standards, planning and Building Regulations requirements, and best practices, we offer guidance every stage of your project.
Whether advising on design choices, planning regulations, or uncovering opportunities for improvement, we provide you with the insights you need to make informed and confident decisions.
Every detail matters. From ensuring that the design reflects your brief to overseeing budgets and project timelines, we focus on the nuances that make a project truly exceptional.
Our meticulous care in planning and execution ensures that no aspect of your project in overlooked, and every detail contributes to a flawless result.
We are committed to continuous growth. By consistently assessing the performance of our practice, staying informed about the latest industry trends, and embracing emerging technologies, we ensure that the service we provide evolves alongside our clients’ changing needs and expectations.
We regularly assess the performance of the practice to identify opportunities for improvement. By staying up-to-date with industry trends, emerging technologies, and evolving client expectations, we can continuously elevate the level of service provided.
Our dedication to client satisfaction has earned us an Houzz Award for Outstanding Customer Service for five consecutive years. This recognition reflects our unwavering commitment to delivering extraordinary experiences for clients - going above and beyond to meet our clients’ needs and exceed their expectations.
By integrating these core principals, we not only deliver high-quality architectural outcomes, but also ensure that the entire process is smooth, seamless and enjoyable. Our clients consistently share positive feedback and high-quality testimonials, reflecting our focus on quality and exceptional service.
For more insights, please see our testimonials.

What our clients say
Discover how our personalised approach has made a lasting impact—read reflections from clients who’ve experienced the Light House Studio difference.
Frequently asked questions
Light House Studio specialises in designing high-end bespoke residential projects, including new builds, extensions, renovations, and conversions. Our work spans from contemporary modern homes to heritage projects. We also have experience in listed building and conservation area projects; we understand the complexities of preserving historical features whilst modernising a property.
We ensure we adhere to all UK regulations, ensure all necessary consents are obtained to progress and work hard to help our clients make informed decisions. We are passionate about creating bespoke project that are deeply connected to their place.
The first step is a free initial conversation. We will discuss your goals, budget, site (if applicable), and timeframe. It is a chance for us to understand your needs, for you to get a feel for how we work and see if we are compatible, as working on a building project can be a deeply personal experience.
After that, we do charge an initial consultation fee of £125 for a face-to-face consultation.
As part of the initial consultation, we will discuss the following elements:
- Consolidation of your brief / what you hope to achieve
- Planning advice
- Potential implications of any changes to the property
- Discussion of project timeframes
- Budget breakdown of potential costs for any works
After the initial consultation we can undertake a detailed quotation where we also provide a cost break-down of the key elements of your project. Generally, the initial consultation and project quotation can take up to 3 to 4 hours in total. If we are appointed for future work, the initial consultation fee would get refunded against further design work and will be deducted from the next invoice if you wish to continue.
Our fees reflect the value we bring to each project, and they vary based on several key factors – including the complexity of the design, the project’s scope, cost of construction and its location. For full architectural services – from concept through to completion – our fees typically range from 8% to 10% of the construction costs. However, we do not determine fees solely based on that figure; we also consider the level of involvement required throughout the project.
For smaller or more straightforward projects, we can offer fixed fees based on an agreed number of hours, ensuring a cost-effective approach tailored to each work stage.
We are happy to provide a customised fee proposal once we understand your project’s specific requirements.
When you work with us, you can expect a thoughtful, in-depth and intentional design process. We dedicate time to deeply understand your needs, wants and vision, while balancing these with Planning and Building Regulation requirements, budget constraints, and site-specific conditions.
Throughout the project journey, we will collaborate closely with you, ensuring you are informed and involved at every stage. Our commitment is to bring your vision to life in a way that is not only inspiring but also realistic and achievable.
Transparency is key to our process. We provide clear fee structures from the outset and can tailor our services to align your budget. From the outset, we help guide cost expectations. At the early project stages, we collaborate with quantity surveyors or contractors to ensure your project remains financially on track.
Our goal is to minimise surprises and support informed decisions in relation to budget and cost at every project stage.
As involved as you would like to be. Some clients enjoy being hands-on in shaping the design and project journey, while others prefer us to take the lead. Either way we ensure you are informed, comfortable and confident at every stage.
Our process is structure around clear milestones, giving you regular opportunities to provide feedback and make key decisions as the project develops.
In most cases - especially for larger works or listed buildings – planning permission is required. However, for smaller or more straightforward projects, your plans may fall under permitted development rights, meaning a full planning application may not be required. We will assess your project to determine what is required and submit the most suitable planning application and manage the process on your behalf. This includes preparing all the necessary drawings, compiling supporting documents and liaising with local authorities.
We currently have a 99% planning success rate over the past five years - a reflection of our careful, strategic approach to every application, something we take great pride in as a studio.
Absolutely. We have a network of trusted contractors we have worked with before and can recommend. If needed, we can also run a competitive tender process, helping you source and vet the right contractor for your project.
Once a contractor is appointed, we can remain actively involved throughout the construction phase – monitoring progress, managing quality and ensure the build stays on track and aligns with the proposed design.
The timeline varies depending on the project’s scope and complexity. For a typical residential project, the process usually spans 12 to 18 months. The design and planning phases typically take 3 to 6 months; focusing on refining the design, securing planning approvals, and budgetary estimation.
Before construction beings, we focus on detailed pre-construction planning, including technical drawings, Building Regulations approval, contractor selection, and securing accurate and detailed quotes. Once construction begins, we ensure a smooth progression, keeping you informed and involved at every milestone. We will ensure a comprehensive and clear timeline from the outset and offer regular updates throughout the project.
Since October 2023, updated Building Regulations have introduced new statutory duties for all clients, designers and contractors to ensure buildings are safe to build, occupy, maintain and eventually demolish. These duties are central to ensuring full regulatory compliance.
The regulations define three key duty-holder roles:
- Client
- Principal Designer
- Principal Contractor
As architects, we consider it essential to adopt the role of Principal Designer under both the Building Regulations and CDM 2015. This role is essential and non-negotiable in our process.
We are committed to ensuring quality and compliance throughout the life of the project and, as such, we do not progress projects beyond RIBA Stage 3 (planning) unless we remain involved during the technical and construction stages. We will require you to confirm in writing your understanding of your clients duties and we can guide you through what is required.
Although qualifications and design are important criteria, selecting an architect, is about finding someone you feel comfortable collaborating with – someone who listens, communicates clearly and understands your vision. Look for a practice that offers transparency around process, fees and timelines, and demonstrates a strong track record of delivering well-resolved thoughtful projects.
Consider their experience with planning approvals, technical detailing and construction oversight, as these are critical to turning a good design into a successful built outcome. The right architect will guide you through every stage from concept to construction, acting as both creative partner and advocate for your project.
The project’s size and complexity will determine which other professionals may be required.
Here is a list of other consultants that may need to be required:
- Land and Measured Building Surveyor
- Ecologist
- Arboriculturalist
- Landscape Architect
- Interior Designer
- Planning Consultant
- Heritage Consultant
- Quantity Surveyor
- Highway Consultant
- Structural Engineer
- Fire Consultant
- Acoustician
- Lighting Designer
- Kitchen Designer
- M & E Engineer
- Party Wall Surveyor
- Approved Inspector
- CDM Consultant (Health & Safety)
The studio can provide assistance regarding the appointment of other consultants for your projects.

Any other questions?
We’re always happy to help. If you didn’t find what you were looking for in the FAQs, just get in touch — we’re here to chat.







Our process
Light House Studio process
At Light House Studio, we can support you from initial concept to completion. Drawings inspiration from the RIBA Plan of Work, our design process is meticulously structured yet highly personal.
We craft elegant, enduing spaces with care, creativity and technical excellence – delivering contemporary solutions rooted in timeless design principles.
An initial conversation to understand your vision, lifestyle and aspirations. This session allows us to determine if we are the right partner for your project.
We begin by listening – to your needs, aesthetic preferences and budget to shape a clear project brief. Whether it is a new-build, renovation or something more unique, we shape comprehensive pre-design preparation which lays the foundations for a successful design journey.
Every site holds unique potential. We conduct in-depth analysis to evaluate opportunities, constrains and planning considerations. We analyse the site or property, exploring opportunities and constraints.
This includes measured building surveys, and initial design responses to determine the best possibilities.
This is where creative exploration beings. We explore a range of refined options – exploring spatial layouts, materiality, key architectural features – each aligned with your brief, context and lifestyle.
Every concept is thoughtfully crafted which allows optimum exploration to ensure a thorough investigation and the best result for you.
With your feedback, we develop and refine the design into a cohesive, buildable scheme. We prepare drawings for planning submission. We then submit the planning application, guiding it through the planning process, in close coordination with the planner and local authority until a decision is reached.
At this stage, we offer budget assistance at the planning stage; we can help identity suitable contractors and coordinate early engagement with key consultants.
Post planning approval, we transition into detailed technical resolution. We produce precise detailed technical drawings and specifications, collaborate closely with consultants (such as Structural Engineers).
We prepare everything needed for construction. We can allow suitable contractors to undertake quotation and Building Regulations approval.
We can offer support for the tendering process, helping you choose the right contractor and formalise the Building Contract.
When the concept becomes a reality, we can remain involved during construction to oversee quality, respond to technical queries, and ensure the design is executed correctly on site.
We can act as the named Principal Designer and conduct regular site visits to ensure you have the support you need at this critical stage.
As the project concludes, we can remain by your side. We are available to address any post-completion issues that may arise or need fine-tuning.
We are also excited to learn how you use the space and your lived experience so we can refine our process and continually learn and evolve.
At the end of the process, you can enjoy the finished space created. It is always satisfying seeing our clients use the transformed space.
Selected Work
Let’s build something together
Whether you’re ready to start a project or just exploring ideas, we’d love to hear from you. Get in touch and let’s talk about what’s possible.
