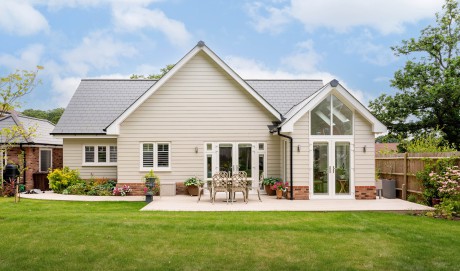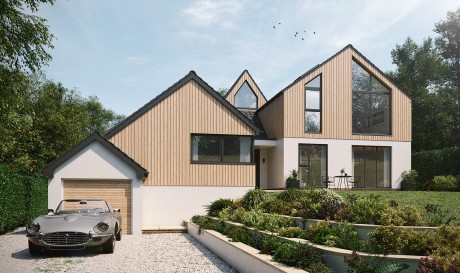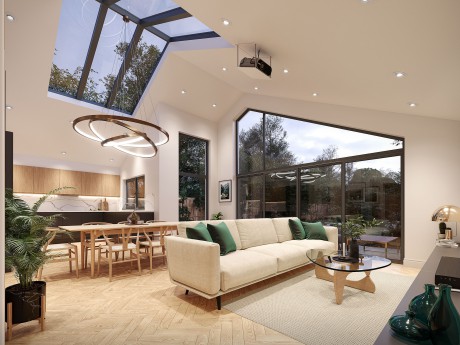This extensive transformation of a 1960s property near Chilworth features a bold two-storey front extension clad in contemporary timber, reimagining the home as a bright, modern living space with a strong connection to its rural surroundings.
The project includes a two-storey extension, porch addition, loft conversion and complete internal reconfiguration – carefully designed to maximise the panoramic countryside views.
The ground floor has been extended and opened up into a spacious, family-friendly layout that enhances circulation and natural light. On the first floor, a new master suite, dressing room and centralised circulation simplify and elevate the functionality of the original confusing layout
Externally timber cladding complements the bold architectural form and roots the building in its rural context. Expansive glazing offers curated views of the surrounding landscape. This bespoke design delivers a modern spacious home that reflects the client’s lifestyle and deep connection to its environment.














