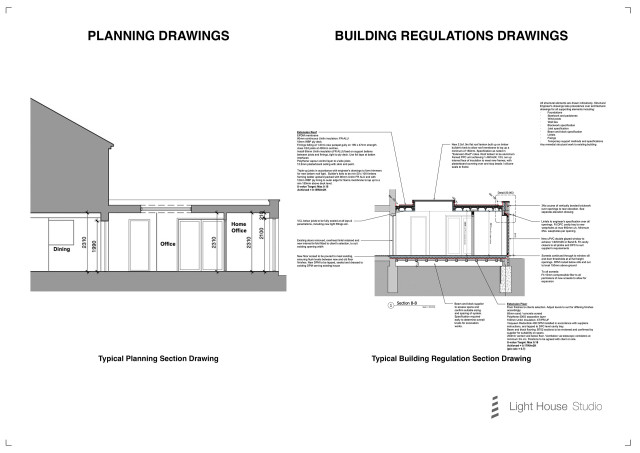What are Planning Drawings?
Planning drawings are high-level design drawings submitted as part of a planning application to your local authority. They illustrate what the finished project will look like, how it fits within its surroundings, and whether it meets local planning policies. They focus on design, layout, scale and appearance.
Planning Drawings Typically Include:
- Floor plans and roof plans
- Elevations (front, side, rear views)
- Site layout and location plans
- Proposed materials and finishes
- Design and access statements (if applicable)
Their Primary Purpose:
To obtain Planning Permission or confirm Permitted Development Rights. These drawings showcase the external appearance, scale, massing, and relationship to neighbouring properties. They are not used for construction, as they do not include technical or structural details.
When Are They Required?
- Building a new home or extension
- Changing the use of a building
- Altering the appearance of a building (especially in conservation areas)
Important to remember: Planning approval does not mean you’re ready to build.
It is just the first of two key approvals your project will need.
What are Building Regulation Drawings?
Once planning is approved (or it is confirmed your project falls under permitted development rights), the next step is achieving compliance with UK Building Regulations. These legal construction standards cover structural safety, energy efficiency, fire safety, drainage, ventilation, accessibility and more. These drawings provide at this stage include detailed construction information to help demonstrate compliance.
Building Regulation Drawings Typically Include:
- Structural calculations and drawings (undertaken by a Structural Engineer)
- Detailed construction drawings
- Insulation and energy performance specifications
- Foundation and drainage details
- Electrical, plumbing, and ventilation layouts
- Compliance with fire safety and access regulations
Their Primary Purpose:
To obtain approval from Building Control, either through a Full Plans application or a Building Notice. These drawings are used by contractors, engineers, and inspectors to build the project safely and in compliance with the Building Regulations.
When Are They Required?
Building Regulation Drawings are needed for almost all construction projects, even if planning permission is not needed. They ensure the work is safe, energy-efficient, and legally compliant.
They are essential for:
- Builders and contractors during construction
- Gaining Building Control approval and sign-off
- Avoiding costly mistakes, delays or compliance issues
You can achieve Building Control approval without full drawings – this is called a Building Notice. This is generally suited for some small projects (e.g. removing an internal load-bearing wall). This is a higher risk route, as no formal plan checks are done before the work being. You still require a structural engineer, competent builder, and a named Principal Designer. Compliance issues may arise during construction, leading to delays or costly corrections.
📌 Pro Tip: We always recommend a Full Plans Building Control application for any project over £50,000. It gives you peace of mind as all the drawings are checked and approved before you start work. Any potential issues are flagged up during the checking process, so it is much easier to sort this out, pre-site stage.
Summary: Key Differences at a Glance
|
Feature |
Planning Drawings |
Building Regulation Drawings |
|
Purpose |
Secure Planning Permission |
Ensure Building Control Approval |
|
Focus |
Appearance, layout, context |
Technical detail, safety, compliance |
|
Level of Detail |
Visual and spatial; Design & layout |
Technical and structural details |
|
Required for |
New builds, extensions, appearance changes |
Most construction work |
|
Used by |
Local planners |
Building Control inspectors, Engineers and Contractors |
|
When Required |
Early design stage |
Pre-construction phase |
Why You Need Both
Although they serve different purposes, both sets of drawings are essential – not just for legal compliance, but to ensure your project runs smoothly from start to finish.
• Planning Drawings get you gain permission to legally build
• Building Regulation Drawings ensure it can be built properly, safely and legally.
⚠️ Don’t rely on planning drawings alone. They can’t be used for Building Control approval.
Skipping or misunderstanding either can lead to costly delays, failed inspections, or non-compliance issues that could affect your resale value or even your insurance.
Light House Studio’s Approach
We offer a full architectural service tailored to clients looking for complete architectural support from concept to completion, who value design excellence and project clarity.
Whether you're extending a period property, building a contemporary new home or undertaking a commercial development, we can provide:
- Bespoke Planning Drawings that aligned with your vision and meet local planning policy.
- Detailed Building Regulation Drawings ready for submission and construction
- Coordination with engineers, consultants, and local authorities
- Expert guidance through every approval and project stage
Learn more about our Full Architectural Services
Learn about Our Process.
Let’s Bring Your Vision to Life
Understanding the distinct roles that planning and building regulations drawings provide is the first step toward a seamless and successful build.
Ready to move forward with confidence and clarity?
👉 Contact us today to begin your design journey.
